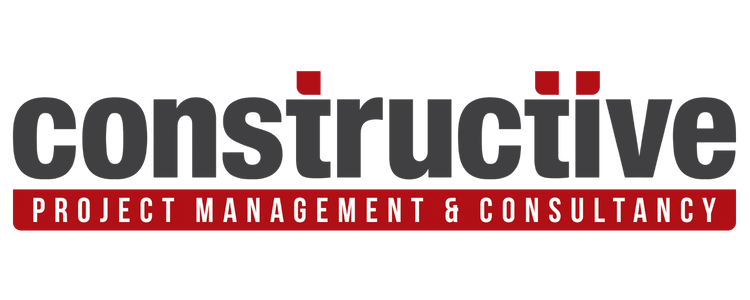BIM Modeling Services by Constructive U.S.:
Constructive U.S. provides comprehensive BIM modeling services. These services cater to a wide range of stakeholders in the construction industry. As a result we tailor our services to meet the needs of BIM consultants, architects, and MEP consultants, altogether we serve mechanical contractors, owners, and general contractors across the nation.
Constructive BIM Management Services:
 1. BIM Modeling:
1. BIM Modeling:
- Architectural BIM: Creation of 3D models for architectural elements and upgrade the models to LOD 350 – LOD 400.
- Structural BIM: Modeling of structural components to LOD 350, facilitating analysis, coordination with architectural and MEP models.
- MEP BIM: Modeling of MEP “Mechanical, electrical, and plumbing components” and upgrade models to LOD 350 – 400, coordination with architecture and structure elements.
 2. BIM Coordination on Autodesk construction cloud “ACC”:
2. BIM Coordination on Autodesk construction cloud “ACC”:
- Creating BEP BIM Execution Plan
- Clash Detection: Identifying and resolving clashes or conflicts among different building systems to prevent issues during construction.
- Creating RFI’s: We create all RFIs during the coordination for the issues that can’t be resolved and the design issues that need architect also designer supervision.
- Interdisciplinary Coordination: Ensuring seamless collaboration between architectural, structural, and MEP disciplines.
 3. BIM Management:
3. BIM Management:
- Project Collaboration: Implementing BIM collaboration platforms to enhance communication with data sharing among project stakeholders.
- Standards Implementation: Ensuring adherence to industry standards and protocols for consistent BIM use.
 4. BIM Documentation:
4. BIM Documentation:
- Coordination Issues: We create the issues during the coordination on Autodesk construction cloud. All these issues include the clashes, RFIs, design changes to keep all team members up to date with all issues during the project life cycle.
- Construction Documents: Generating construction drawings such as shop drawings moreover coordination drawings, schedules, beside specifications directly from the BIM model.
- Quantity Takeoff (QTO): Extracting accurate quantities of materials for cost estimation and procurement.
 5. Facility Management Integration (COBie):
5. Facility Management Integration (COBie):
- As-built drawings: We updating BIM models with as-built information for use infacility management LOD500.
- Laser scanning: We create the laser scans for the existing buildings also projects that need to be coordinated with existing conditions, As well as we use the laser scan to update the models with as-built information.
Why Choose Constructive U.S.:
Choose Constructive U.S. for unparalleled BIM modeling services, basically we transform construction projects into resounding successes. Our team offers expertise, precision, and a commitment, also we deliver superior results for your construction projects. Contact us today to leverage our BIM modeling services for your specific needs. Experience the difference with Constructive U.S.


